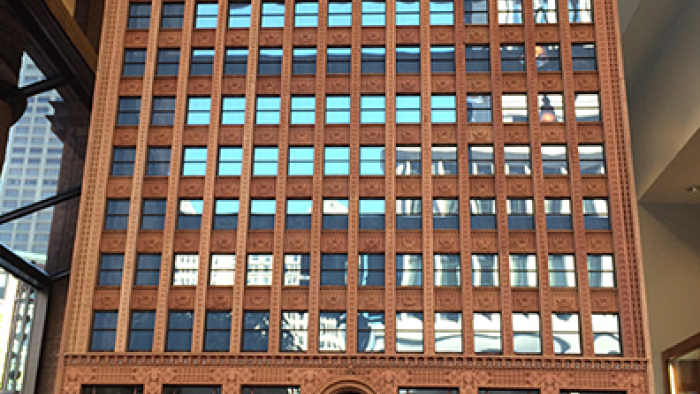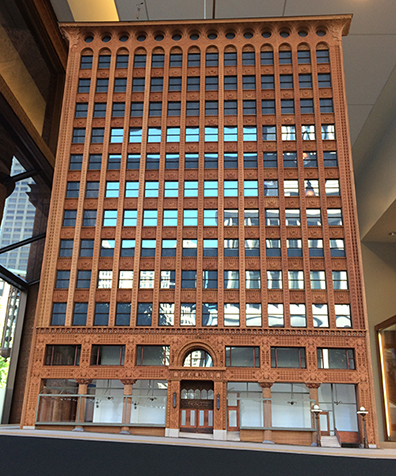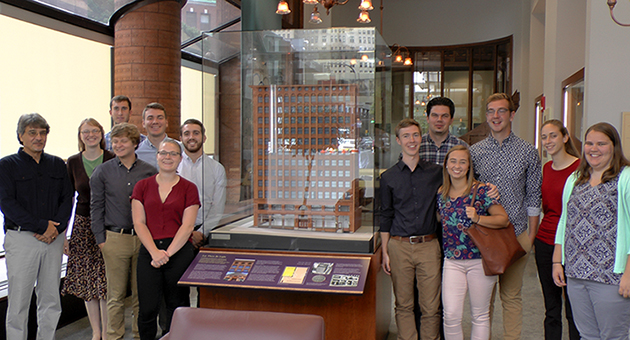
At a glance
 Visitors to Buffalo’s Guaranty Building may witness the talented work of Alfred State architecture students when viewing an impressive replica model now permanently on display in the first floor.
Visitors to Buffalo’s Guaranty Building may witness the talented work of Alfred State architecture students when viewing an impressive replica model now permanently on display in the first floor.

Visitors to Buffalo’s Guaranty Building may witness the talented work of Alfred State architecture students when viewing an impressive replica model now permanently on display in the first floor.

Building in Buffalo
The 4-foot-tall architectural model of the historic structure is one of several exhibits featured at the Guaranty Interpretive Center inside the building, which is located at the corner of Church and Pearl Streets. Housing the law firm of Hodgson Russ, LLP, the center officially opened earlier this year, coinciding with the firm’s 200th anniversary celebration.
The Guaranty was designed by the Chicago firm of Adler and Sullivan and was completed in 1896. According to David Carli, Alfred State associate professor in the Architecture and Design Department, the building represents what is one of the first, and perhaps the finest examples of a modern skyscraper (at 13 stories tall) and was on the leading edge of construction technology and design over 100 years ago.
In 2002, Hodgson-Russ purchased the historic building. Since then, the firm has spent millions of dollars restoring and renovating the Guaranty to its current condition.
Carli noted he was approached by his colleagues at Flynn Battaglia Architects (FBA) in the summer of 2015 about constructing a large-scale, museum-quality architectural model of the building. FBA, for whom Carli has worked as a project architect and designer for many years, was contracted by Hodgson Russ, LLP to convert the first-floor conference rooms into an Interpretive Center that would highlight the history of the building for visitors from around the world.
One of the primary reasons that FBA commissioned the architectural model, Carli said, was to illustrate the way the building was originally constructed so that visitors could see a representation of the Guaranty as it was designed.
“The preserved Guaranty Building and the new Interpretive Center, with the model of the building prominently displayed in the first-floor windows of the original, is a must-see destination for the thousands of visitors that flock to Buffalo each year to experience the city’s incredibly rich architectural legacy,” Carli said.
Alfred State Department of Architecture and Design students were involved in many aspects of the execution of the impressive exhibit, including the survey and documentation of the building’s existing conditions and the cataloguing of the full range of the intricate terra cotta panels, which clad most of the building’s visible exterior facades.
Over a period of several months, the 15 students involved and Carli devoted countless hours to producing an 1896 version of the Guaranty Building, utilizing historic photographs, 3-D printers, a computer modeling software package, and laser-cutting technology to piece together thousands of individual components made out of wood, acrylic, museum board, and artists’ paper.
Finally, after all of the hard work had been completed, the model was crated up and delivered to the new Interpretive Center and placed in a specially constructed display case with glass vitrine in the center of the exhibit hall, where it currently sits for all to see and enjoy.
Christopher Platt, an architecture major from Camden, said the whole project was an incredible, hands-on, one-of-a-kind educational experience. He noted that it was “100 percent worth all the time and effort that we put into it.”
“I worked day after day right across the table from a professional model builder and licensed architect – not something that many people can say – and he taught me more than I ever could have imagined and I am extremely fortunate to have been able to work on such a unique project with a person as unique as Dave (Carli),” Platt said. “The opportunity to share the experience of the model and interpretive center, in the original building, with others brings a smile to my face every time I think about it and the experience is something that I will remember fondly for the rest of my life.”

