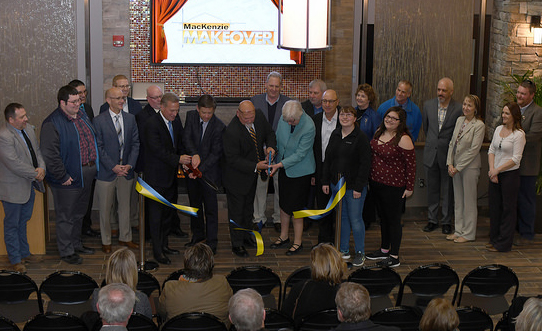
At a glance
 With the first phase of the MacKenzie Makeover renovation now finished, Alfred State College and its project partners recently celebrated the new look and amenities of the largest residence hall on campus with a ribbon-cutting ceremony.
With the first phase of the MacKenzie Makeover renovation now finished, Alfred State College and its project partners recently celebrated the new look and amenities of the largest residence hall on campus with a ribbon-cutting ceremony.


front row, sixth and seventh from the left, along with LeChase Construction President
and CEO William Goodrich and Mach Architecture Executive Vice President Douglas
Schaefer, fourth and fifth from the left, cut a ribbon at a ceremony to celebrate the
completion of the first phase of the MacKenzie Makeover project. Also pictured are
several other project partners and members of the MacKenzie Makeover committee.
With the first phase of the MacKenzie Makeover renovation now finished, Alfred State College and its project partners recently celebrated the new look and amenities of the largest residence hall on campus with a ribbon-cutting ceremony.
Attending the ceremony were representatives from Mach Architecture, Pathfinder Engineers & Architects LLP, LeChase Construction, and the Dormitory Authority of the State of New York (DASNY); honored guests; as well as Alfred State faculty, staff, and students, both past and present, some of whom have lived in the MacKenzie Complex.
The first phase of the MacKenzie Makeover project wrapped up just prior to the start of the spring semester. Among the upgrades are a new dining area named “TimberLineZ,” a fitness center, laundry facility, and informal gathering spaces showcasing fireplaces and water features.
Providing welcoming remarks was Glenn Brubaker, senior director of Facilities Services at Alfred State College.
“It’s a really exciting time for us,” he said. “For those who have been here in the past, they know what this facility looked like and what a wonderful transformation (this is).”
ASC President Dr. Skip Sullivan spoke next, thanking those in attendance, as well as those involved with and affected by the renovations. Sullivan also acknowledged a couple in attendance who had met in MacKenzie: 1975 graduates Criss and Kathy Onan.
Speaking about the newly renovated portion of the facility, the president noted, “We are absolutely delighted with the way it has turned out.”
Rob Ryan, director of construction and western New York operations at DASNY, said, “I have to say, in my 10 years at DASNY, this is absolutely, unequivocally the most transforming renovation I have ever seen … We’re very excited about it, and it’s just a great day to be here and celebrate.”
Speaking next was Mach Architecture Executive Vice President Douglas Schaefer, a 1985 ASC architectural technology graduate who resided in MacKenzie as a student. He noted that Mach’s goal was to “create spaces that really address the needs of today’s students – how they interact socially, how they watch TV, how they study,” etc.
Alex Strasenburgh, a partner at Pathfinder Engineers & Architects LLP, had a message for the engineers of the future who were in attendance: “Work hard, study hard, find an internship, and be a part of a project like this in the future.”
LeChase Construction President and CEO William Goodrich, who received a construction engineering technology degree from Alfred State in 1984 and had resided in MacKenzie as a student, spoke next. He mentioned the strong ongoing partnership between LeChase and ASC, recognized those involved in the project, and congratulated the college on the changes to MacKenzie.
“Congratulations Alfred State College. Congratulations students,” he added. “What a magnificent facility.”
The final speaker was Matthew Ryan, senior director of Residential Services at Alfred State. He said phase one of the MacKenzie renovation “marks the beginning of the end of a 12-year process of renovating our residential facilities, bringing in amenities and new and unique living areas for our students that are second to none.”
“This facility, as many have said today, is absolutely amazing,” Ryan said.
With the first phase of the project now complete, the second phase is now underway. According to DASNY, this includes the renovation of the MacKenzie South and East wings, and associated site improvements, such as new sidewalks and landscaping, for both buildings. Exterior renovations will include roof and window replacement and the construction of new entrance vestibules, while interior upgrades will include reconstructing existing bathrooms and public and support spaces.
Additionally, the student rooms will receive new flooring and paint. Mechanical and plumbing systems will be reconstructed and a fire protection system will be installed throughout the entire building. All power, lighting, data, and alarm systems will be replaced, as well.
Following the remarks, ceremony attendees were able to tour the newly renovated space and witness the amazing new amenities, new apartments, and craftsmanship of the building.
